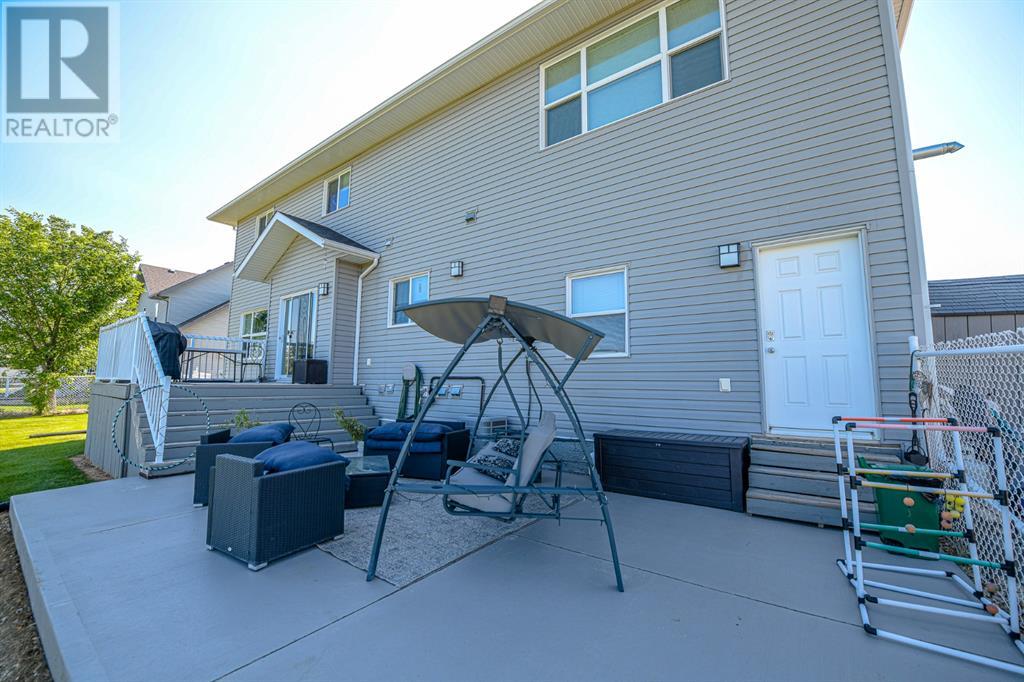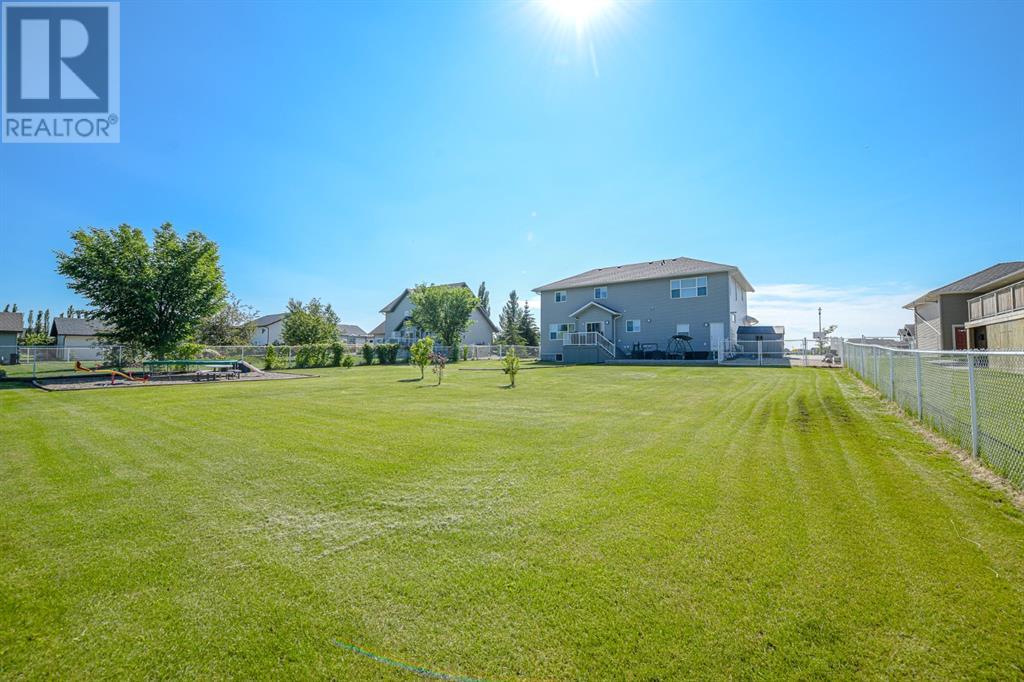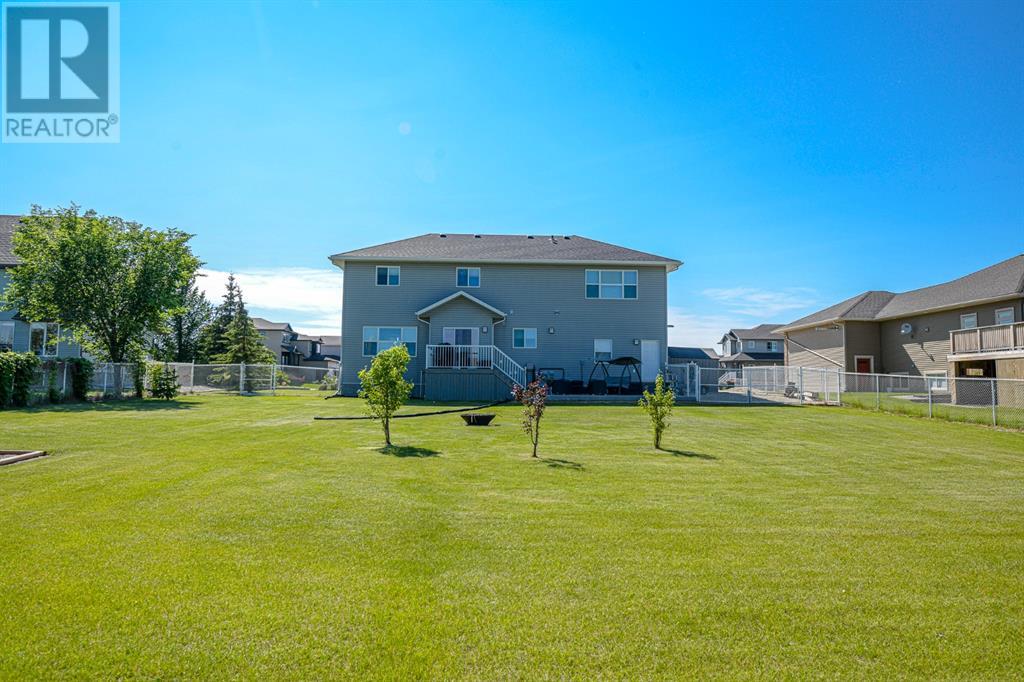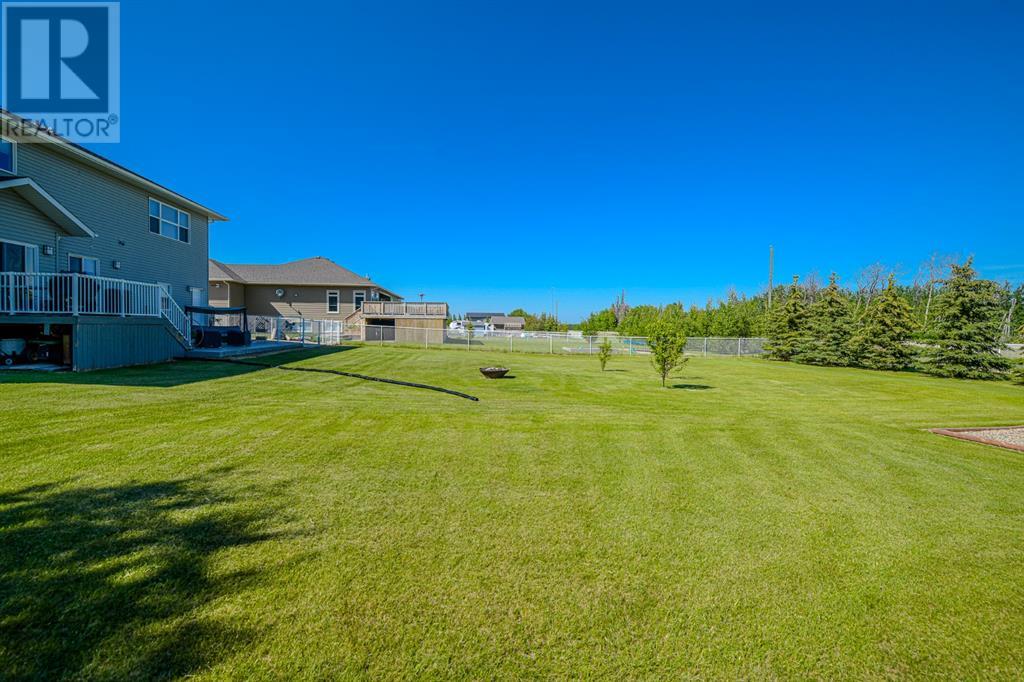Property ID: A2121173
$774,400
THE PERFECT SPOT TO RAISE A FAMILY! CLOSE TO THE BRAND NEW HARRY BALFOUR ELEMENTARY SCHOOL OPENING FALL 2024! Welcome to 10817 Lexington Street, This custom built Canadiana home has no shortage of finished space with 2624 sqft of fully developed two story with an attached oversized finished and heated 4+ car garage, fully finished basement & NO direct rear neighbours! The main floor consists of a large entryway, den/office, open concept living, kitchen & dining area. Featuring upgraded white cabinetry, additional built in storage, stainless appliances, and beautiful epoxy countertops. The perfect mudroom with sink and lockers off the garage entry plus a half bath. Patio doors at the dining area lead out to a 10x10 deck and 16x25 lower concrete patio. Upstairs prepare to be wowed with a bonus space, laundry room and 4 bedrooms! Oversized master bedroom, with huge walk in closet, massive custom shower, double sinks, & water closet. 3 additional extra large bedrooms, (One currently used as a bonus media room)one with a double closet the other with a walk in closet. Fantastic laundry room with a front load washer and dryer, countertop, cupboards & laundry sink. There's also a full bathroom with 6’ tub/shower combo, plus another large living/media room. All closets in the upstairs bedrooms also have amazing built ins too! The basement consists of a large open area (could make another bedroom if wanted)good sized windows, a bedroom and a 4 piece bathroom with a shower & Sauna. It also has a large storage room in the basement where the dual furnaces and hot water tank are located. Each furnace also has a humidifier built in and have been maintained regularly. One services the main floor and basement while the other services the second story. Brand NEW AC installed in 2023 on the second story furnace. Large windows throughout the entire home have custom blinds, including black outs in all of the upstairs bedrooms. The 4 car garage has 10x10 and 10x16 overhead doors, it als o has its own electrical panel and RV plug on the outside. So much space for all your vehicles and toys! The ceiling in the garage is also tall and could accommodate a car lift for additional vehicle storage. The massive driveway is over 3300sqft all concrete and has a large area completed beside the garage for RV parking (20x94). There is potential for an additional garage/shop to be built in the back yard too on the .54 acre lot! The front and back yards are fully landscaped and fenced with irrigation, shrubs, trees, perennial flowers/strawberries and a fire pit. There is a gravel area at the rear in which to set up play centres and trampolines. Carriage Lane is a family orientated luxury neighbourhood, bordering the city of Grande Prairie, with city amenities & low county taxes. (id:12516)
- AC:Central air conditioning
- Bathrooms:4
- Bedrooms:5
- Flooring:Carpeted,Ceramic Tile,Vinyl
- Heating:
- Lot Size:23619 square feet
- Property Type:Single Family
- Size:2624 square feet
- Waterfront:No
- Yard:Fence
- Year Built:2013
- Listing Office:Sutton Group Grande Prairie Professionals
















































