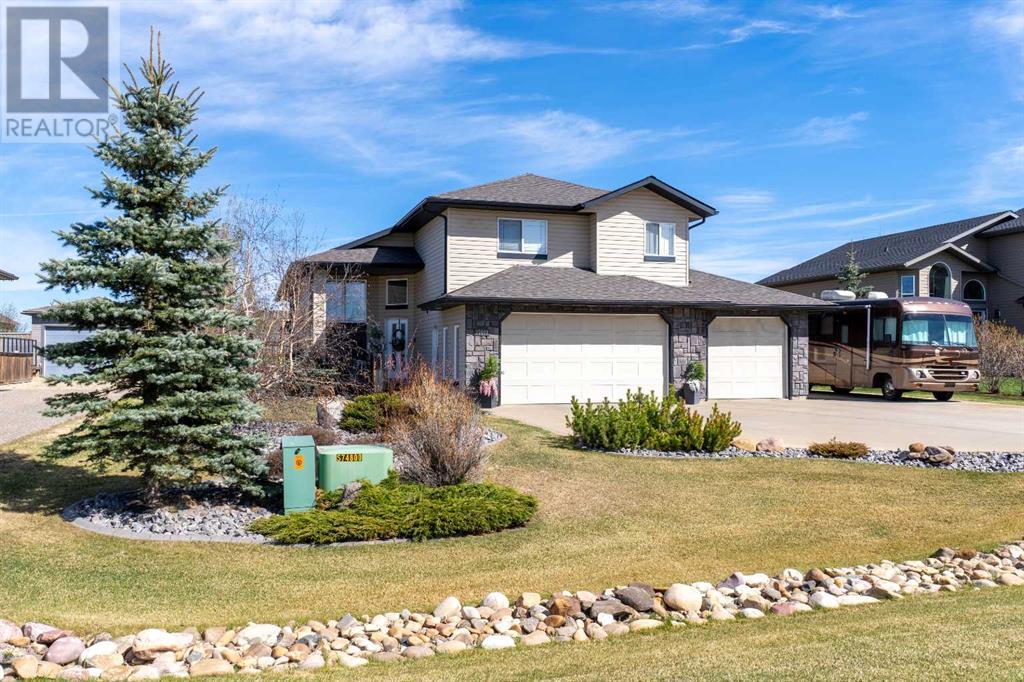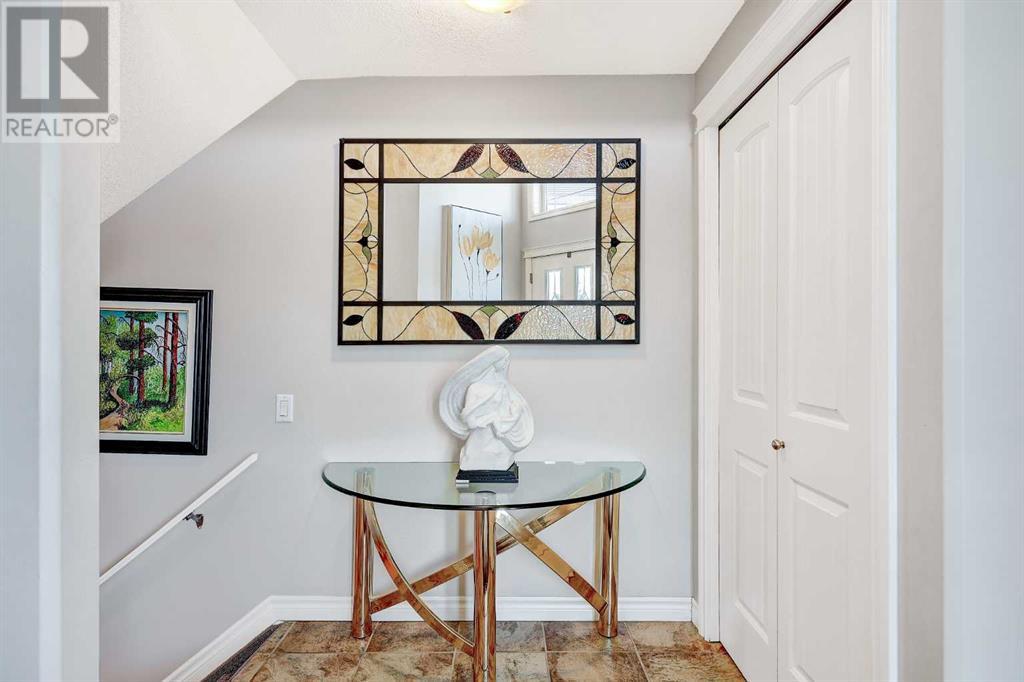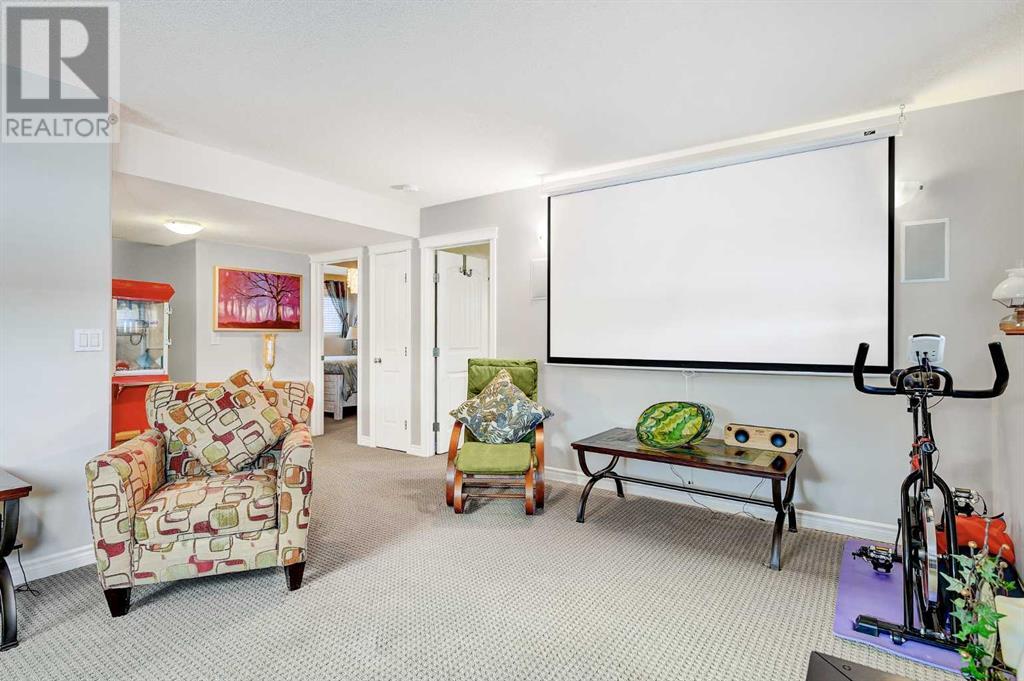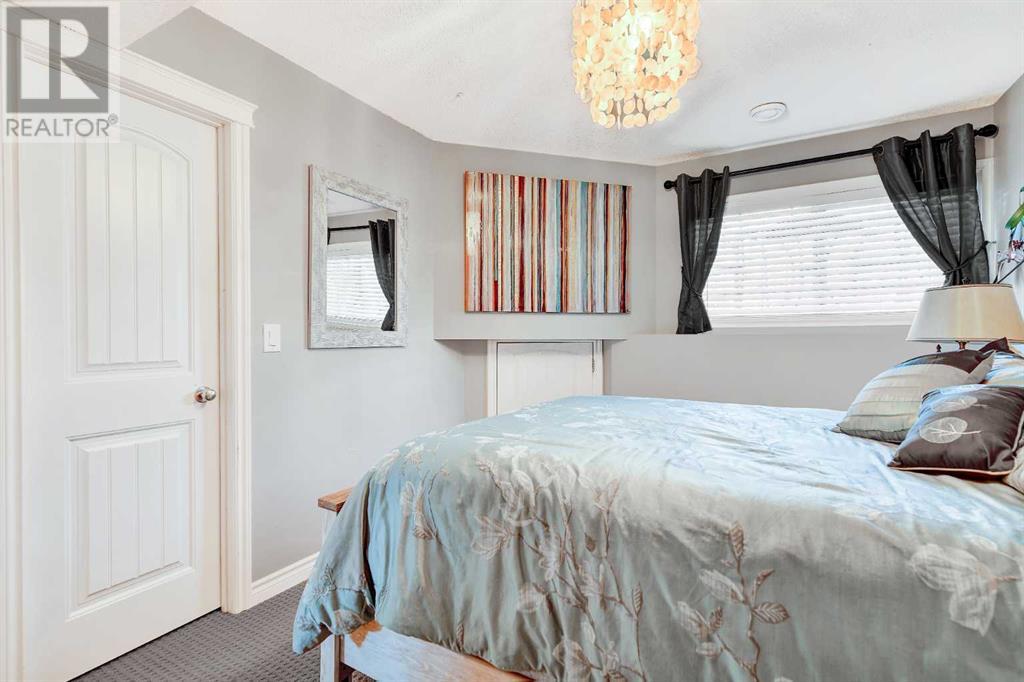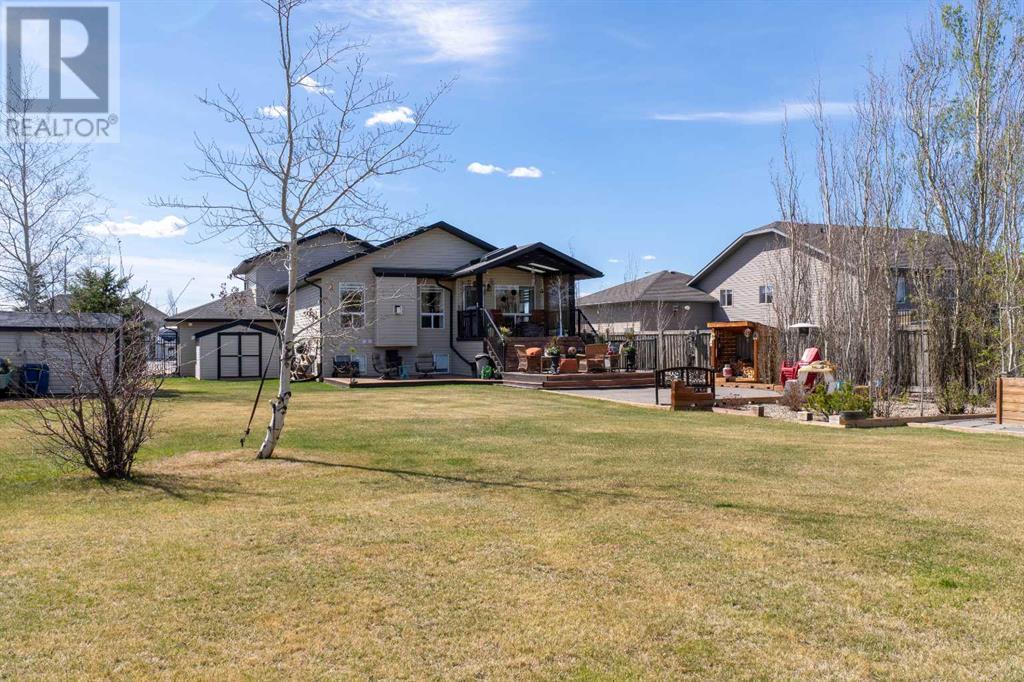Property ID: A2131548
$715,000
Westlake Village is the place to be! This gorgeous fully finished 5 bed, 3 bath, modified bi-level is nestled in a quiet cul-de-sac on a .40 acre lot with NO REAR NEIGHBORS. Spacious tiled foyer with soaring ceiling sets the tone for what waits inside. Notice the vaulted ceilings and especially the elegant light fixtures and draperies throughout, which add a touch of sophistication and enhance the overall ambiance of the home. With the open layout, you'll enjoy the functional flow between the living, dining, and kitchen areas, making it easy to socialize with family and friends. The kitchen is the heart of the home featuring granite countertops, solid cabinets, fully tiled backsplash, corner pantry, and stainless appliances including a gas range that will beckon the chef within. Island with sink and breakfast bar acts as the hub of the kitchen and is a versatile place for food prep, or to pull up a stool and enjoy your morning coffee. Adjacent dining area fits a large dining table for family meals with access to the amazing rear deck. Spacious living room with an abundance of natural light boasts hardwood flooring and provides lots of room in a cozy atmosphere to gather around the T.V. or fireplace. Two nice-sized spare bedrooms and a full 4 pc bath complete the main floor. Upstairs you’ll find the private primary bedroom. A luxurious retreat large enough for a king-sized bed, with walk-in closet and ensuite with heated floor, large vanity, water closet, separate shower and jetted corner soaking tub, that invites you to immerse yourself. Downstairs is a haven for entertainment and relaxation for everyone to enjoy with high ceilings and large windows creating lots of light. This family room will be sure to excite you with the focus on your very own HOME THEATRE SYSTEM with surround sound!. Two large additional spare bedrooms, full 4 pc bath and laundry/utility room with sink. Heated triple car garage with so many extras including 220 V inside and outside for RV, floo r drains, cabinets, workbench, tool boxes and bar fridge! If you love spending time outside, this home’s backyard will impress! NEW two-tiered deck has a covered top portion incorporating skylights, composite decking and includes a natural gas hookup for the BBQ and 2 fire table. Lower 30x20 treated patio is a nice area for summer dining. Enjoy evenings around the fire pit on the massive stone patio with wood supplied from the nearby shed. Two more sheds, raised garden boxes, and lots of grass for the kids to play! Well-manicured landscaping both front and back with concrete pad/paved driveway, RV parking, swinging gate for yard access, plus room for several vehicles. Notable items include ALL NEW shingles, main floor carpets, light fixtures, draperies+rods+window coverings, dishwasher and gas stove. Central vac, air conditioning, and we can not forget LOW COUNTY TAXES! This home is METICULOUS and certainly deserves a look! Arrange your showing today! (id:12516)
- AC:Central air conditioning
- Bathrooms:3
- Bedrooms:5
- Flooring:Carpeted,Hardwood,Tile
- Heating:,Natural gas
- Lot Size:17222 square feet
- Property Type:Single Family
- Size:1577 square feet
- Waterfront:No
- Yard:Fence
- Year Built:2005
- Listing Office:Grassroots Realty Group Ltd.
