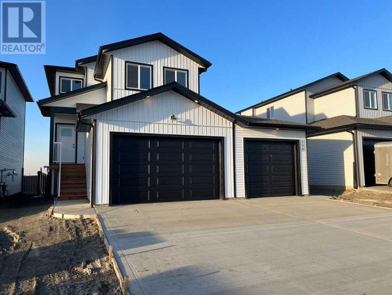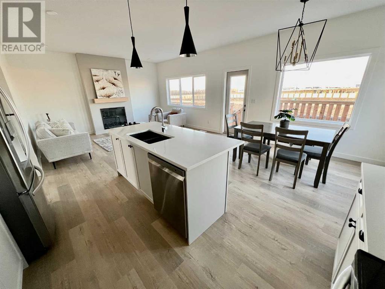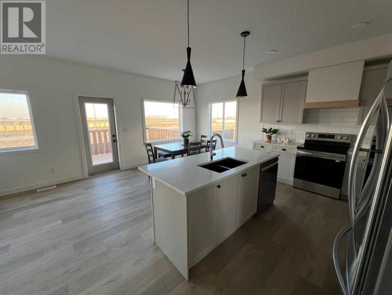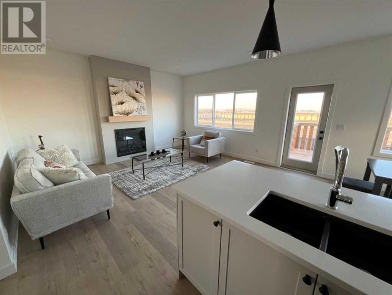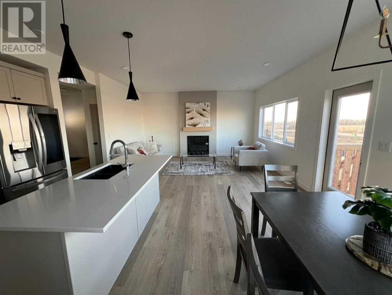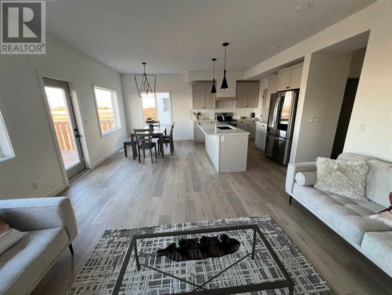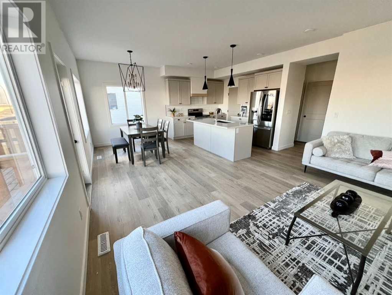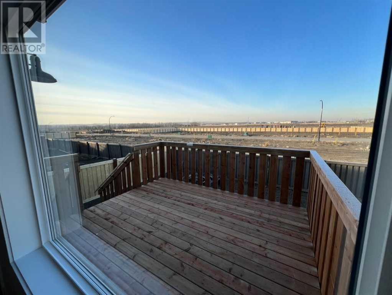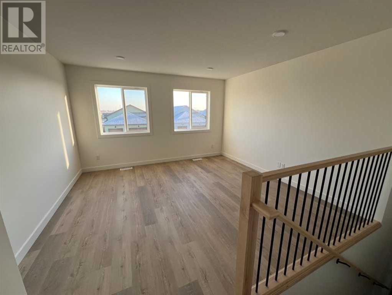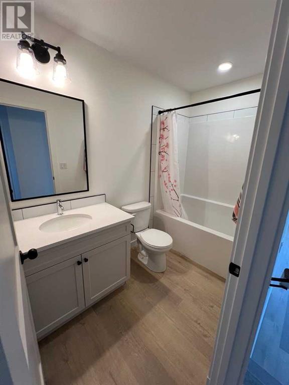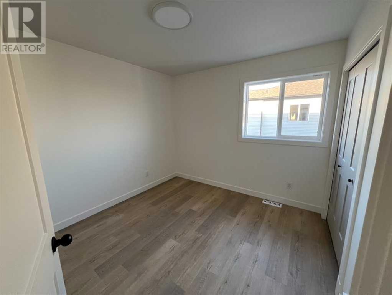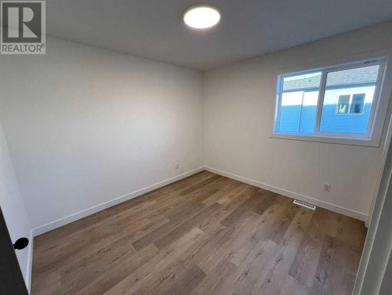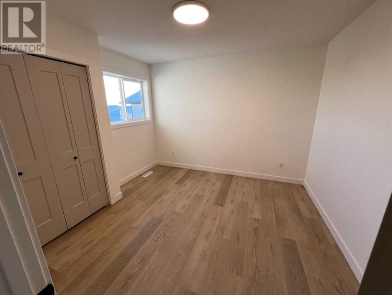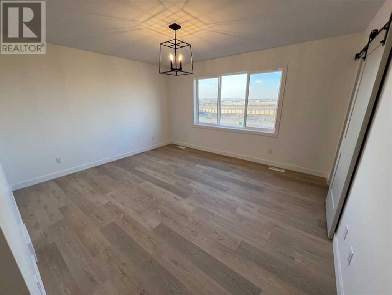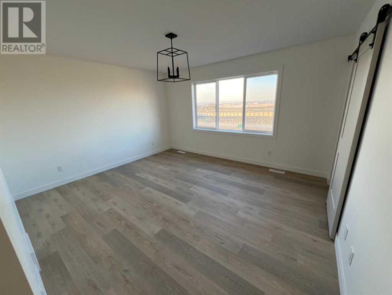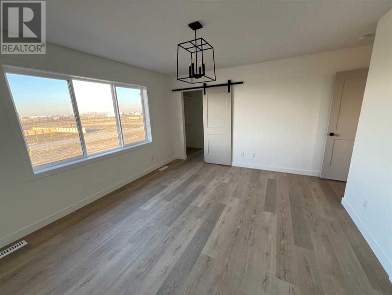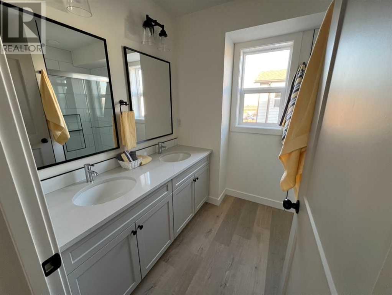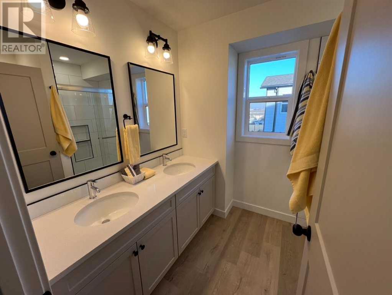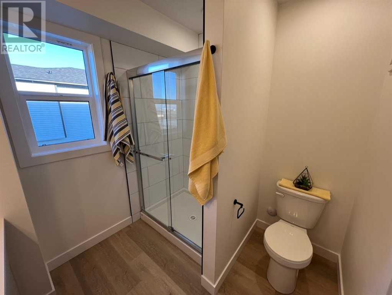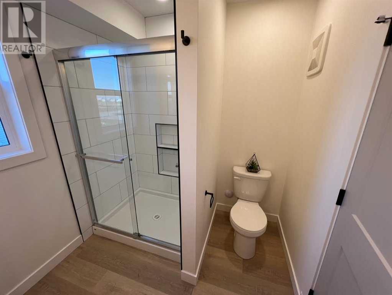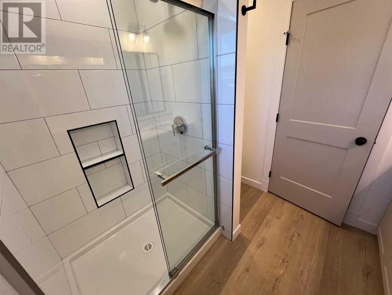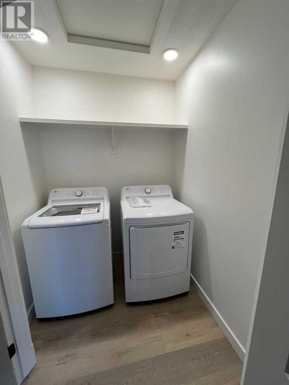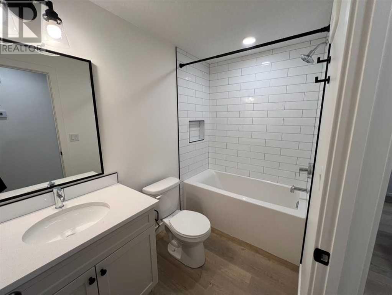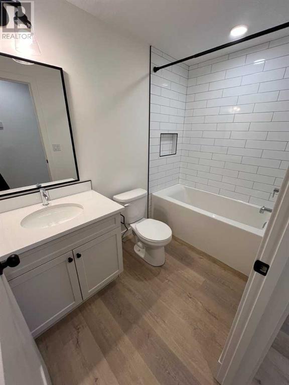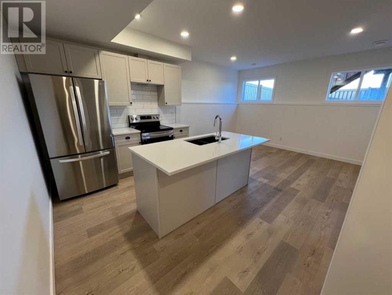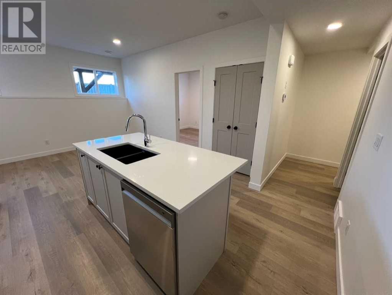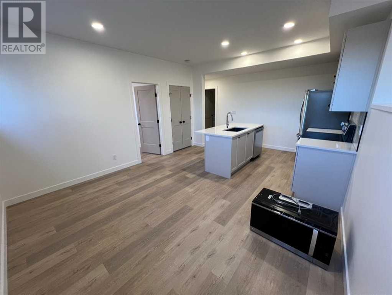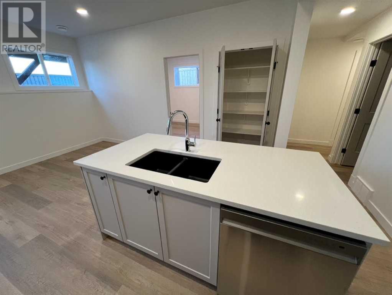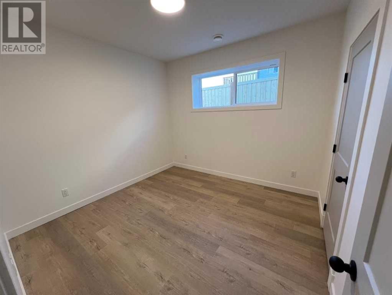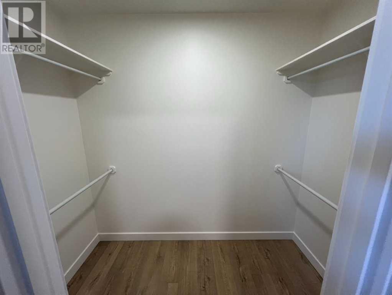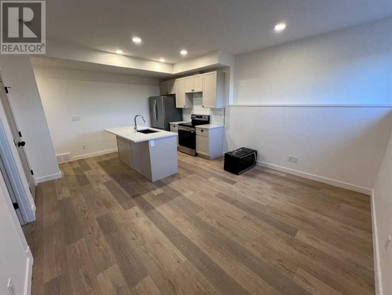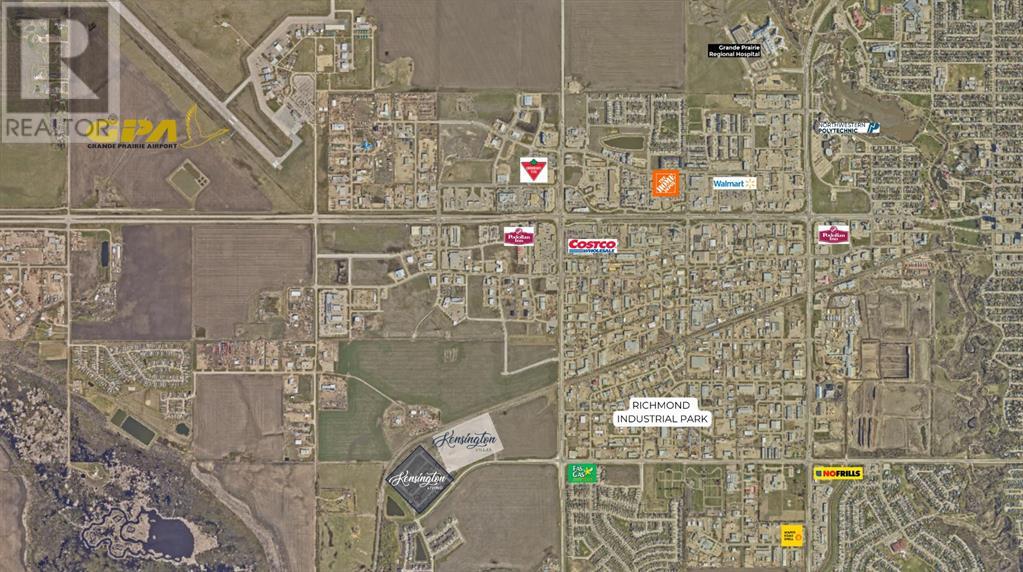Property ID: A2078976
$589,900
ATTENTION INVESTORS!! Available for investment purchase is this fully rented beautiful new 2 story home with 3 car garage and LEGAL one bedroom basement suite. The main floor offers a spacious entry with bench and coat hooks, 2pc bath, garage entry with closet and access directly to the pantry. The cozy but spacious kitchen, dining and living has a fireplace with floating mantel, garden door to future deck, and a great island kitchen. Upstairs you will find a large bonus room (that could be used as family room/playroom, gym), two bedrooms and a full bathroom, a laundry room, and the primary bedroom with walk through closet and ensuite with double sinks and custom tile shower. You will fall in love the thoughtful and upgraded finishings throughout - vinyl plank flooring, beautiful designer-colour cabinets, quartz kitchen counters, tile backsplash, and modern lighting. The basement suite has large windows for natural light, an open kitchen, dining, living space, a bedroom with walk in closet, a full bathroom, and a laundry & utility room. Kensington Living is a friendly community where you will find neighbourhood events and community managed & maintained amenities. HOA fee of $225/mo includes water, local road snow clearing, park/playground/walking trails maintenance, and soon to be added pickle ball/sport courts! Costco, Airport, Hospital, restaurants, shopping, gas stations, banking, etc are all just minutes away. Experience Kensington Living for yourself - come and have a look! Just West on 84 Avenue through 116 Street - follow the signs to your new home. Current rents are $3,000 for upstairs & $1,600 for lower unit. both include utilities. (id:12516)
- AC:None
- Bathrooms:4
- Bedrooms:4
- Flooring:Vinyl
- Heating:
- Lot Size:457 square meters
- Property Type:Single Family
- Size:1762 square feet
- Waterfront:No
- Yard:Partially fenced
- Year Built:
- Listing Office:RE/MAX Grande Prairie
