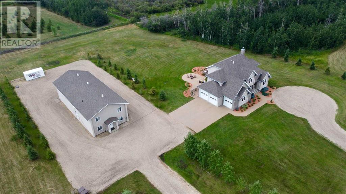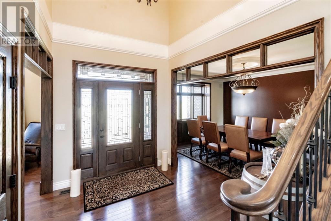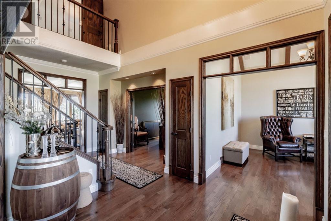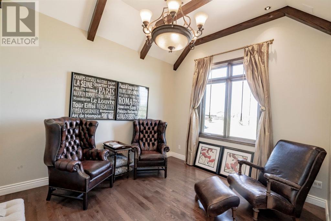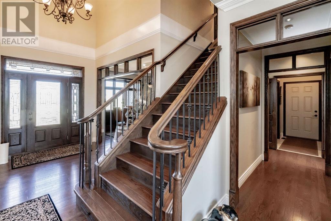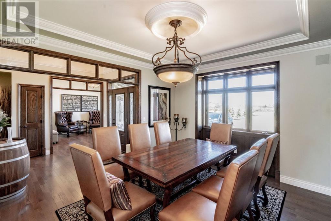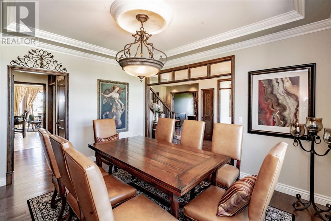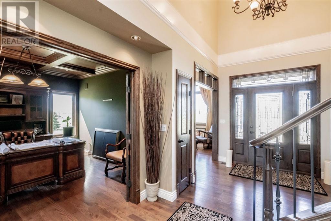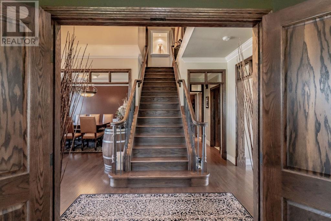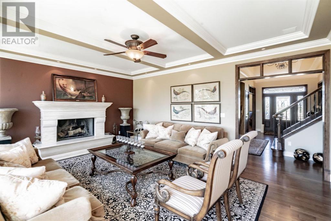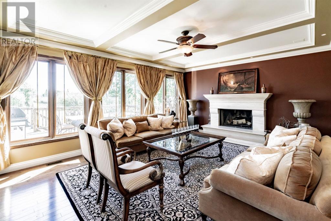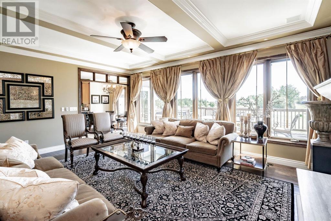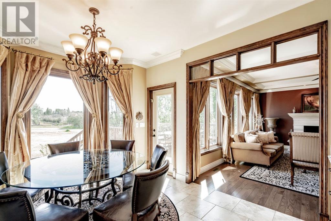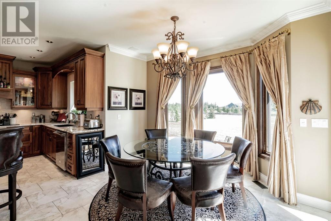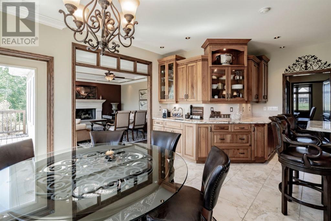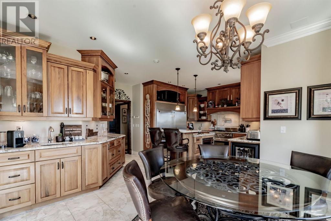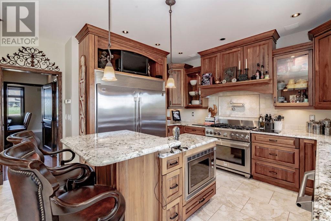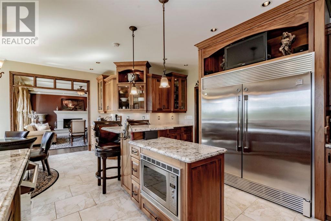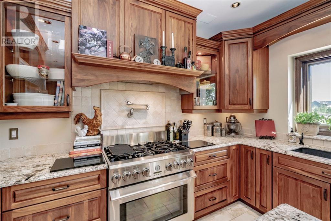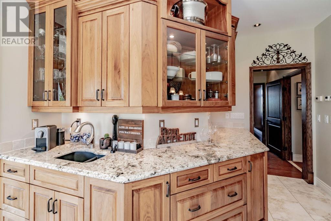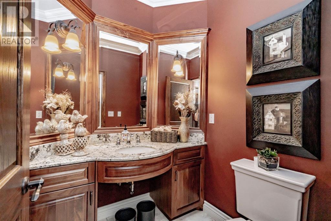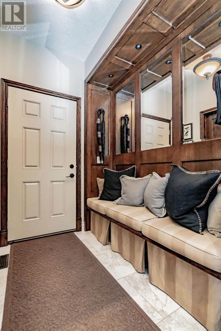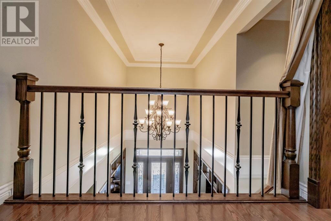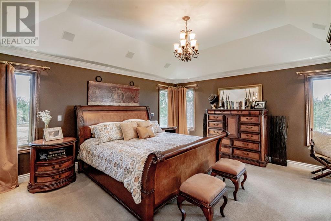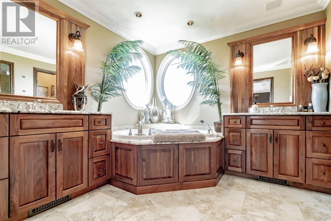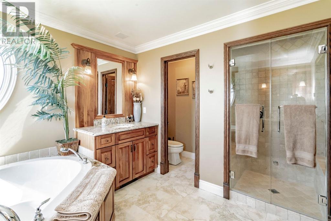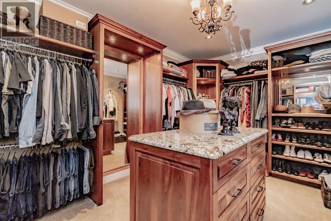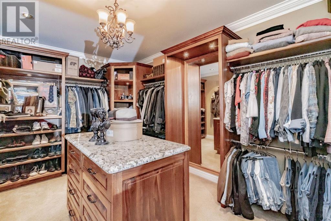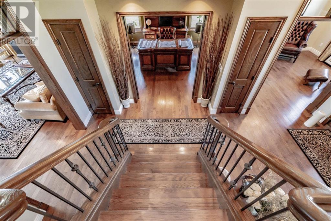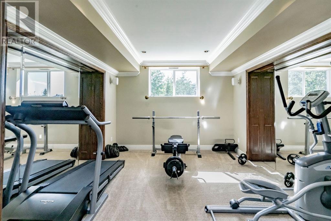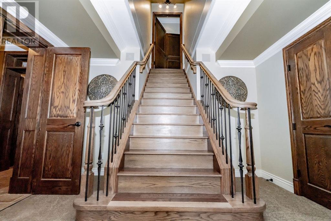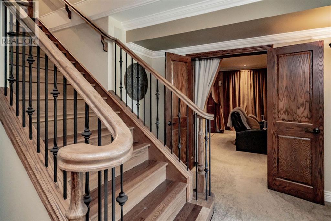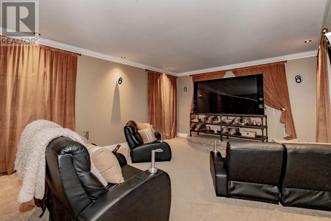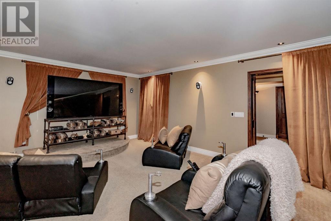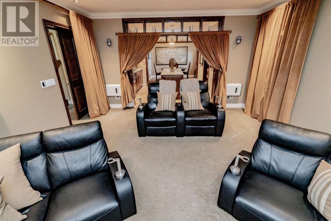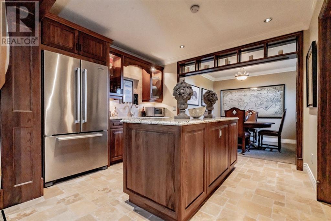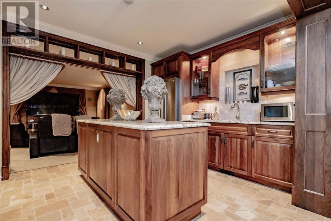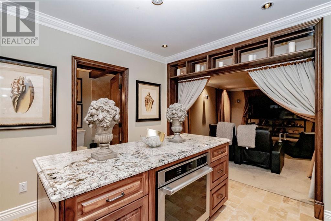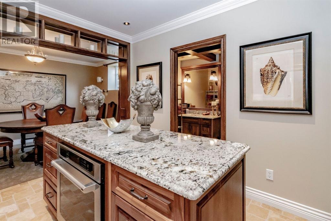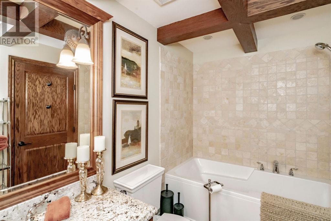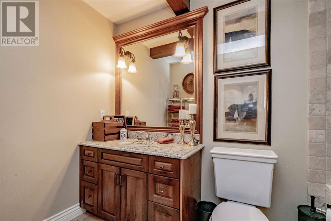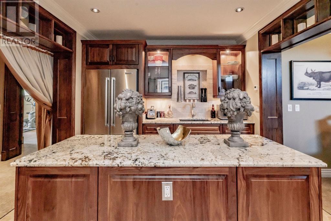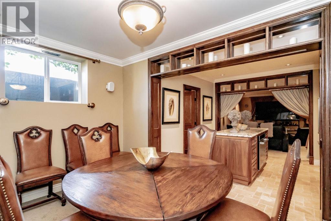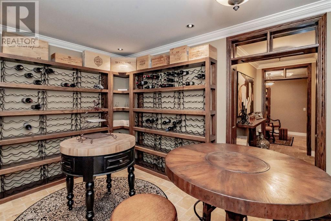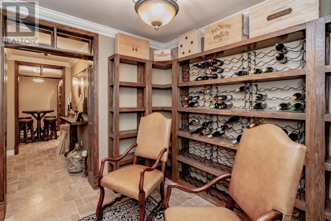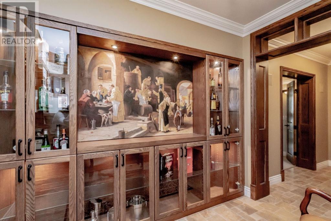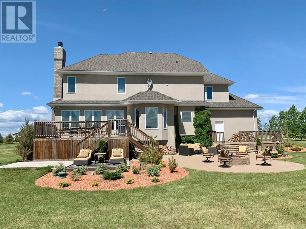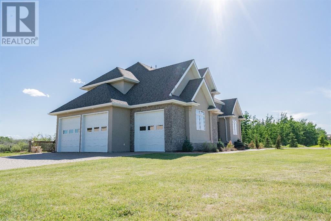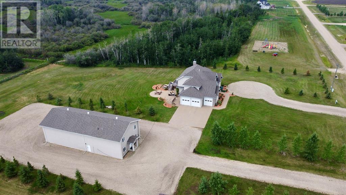Property ID: A2099481
$1,250,000
Gorgeous custom built home with attached 3 car garage and 32'x75' shop on 4.89 acres in Goldenrod Estates! The traditional layout offers spacious formal living and dining rooms off the front entry, a stunning main floor den with a view of the staircase, and an expansive casual living area, kitchen and dining nook at the back of the home. The living area features a jaw dropping limestone fireplace and a gorgeous wall of windows with solid brass hardware & silk draperies. A charming circular breakfast nook leads to the well appointed kitchen with rich walnut cabinets, granite counters, an island, full fridge & freezer, 36" gas range, pot filler, r/o taps, coffee and wine bar, and even a tv. Off the kitchen you will find the garage entry with built in bench with hidden shoe storage underneath, walk in closet, and walk in pantry. There is also a 2pc bath on the main floor. The ceiling detail is specific to each room - coffered, tray, beam - all spectacular - and there is transom window detail over the doorways. Upstairs has 2 secondary bedrooms (each with walk in closets), a full bath, a laundry room. The primary suite has it's own interior balcony feature overlooking the foyer and french doors leading to the bedroom, a stunning walk in closet with walnut cabinetry and island with drawers and granite top, an ensuite with separate vanities, steam shower, corner tub with beautiful oval windows above. The basement rivals the upper floors with full 7.2 surround theatre room complete with draperies, a kitchen-like bar area with island, fridge/freezer, and oven, a poker room (this room could easily be changed to a 4th bedroom), a full bathroom with beam ceilings, a large gym area with built in mirrors, and the grand finale - 2 wine cellars! (one with built in glass cabinetry and secret moveable wall accessing the utility room). The designer furnishings in this home are available for purchase if desired. The attached, heated 3 car garage has it's own vacuum system, cabinets, a nd a potting sink. The home also offers central vac, a/c, heated tile and basement floors, sound inside and out including Bose flowerbed speakers! There is a large deck off the dining nook with stairs to a sun lounger deck. There is also a ground level paving stone patio and fire pit area. A playground is located beside the house to the west and a massive environmental reserve area borders the southwest corner of the lot. The 32' x 75' heated shop has a 620 sq ft front finished area that could be used as small office/business front or storage area. It also has two rear 16'h overhead doors, 18' ceilings, and an upper suite with one bedroom, living, kitchen, dining and full bathroom. There is a huge open grass area to the east of the shop that is great for soccer or golf practice. Pristine, immaculate, impressive...and incredible value! This property is an absolute must see. (id:12516)
- AC:Central air conditioning
- Bathrooms:4
- Bedrooms:3
- Flooring:Carpeted,Hardwood,Other,Tile
- Heating:,
- Lot Size:4.89 acres
- Property Type:Single Family
- Size:3051 square feet
- Waterfront:No
- Yard:Not fenced
- Year Built:2008
- Listing Office:RE/MAX Grande Prairie
