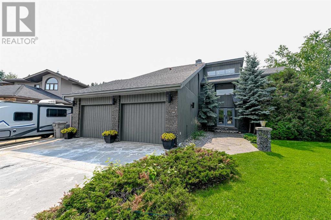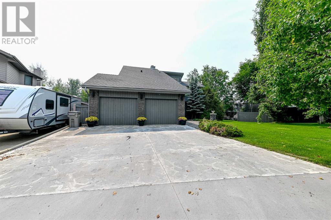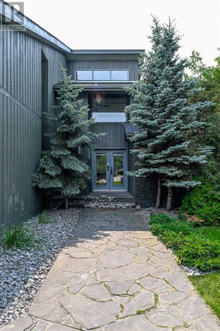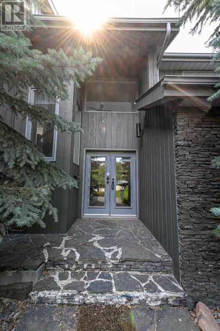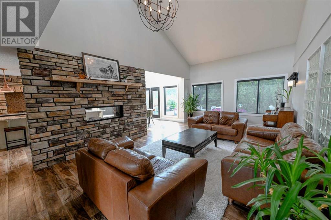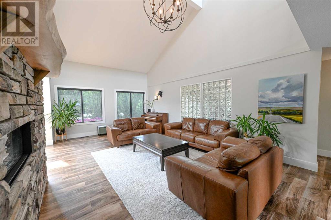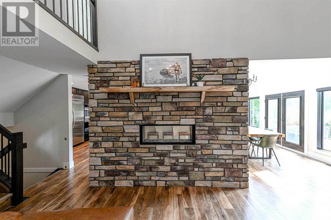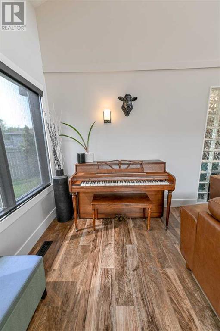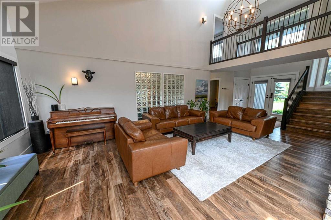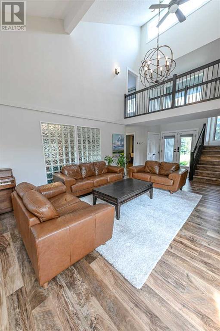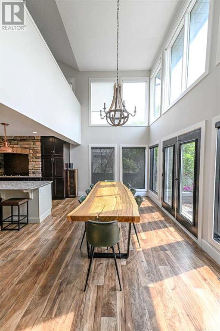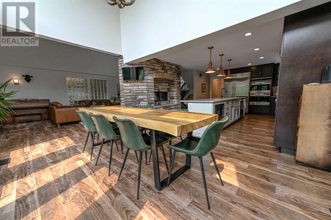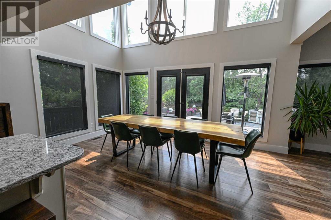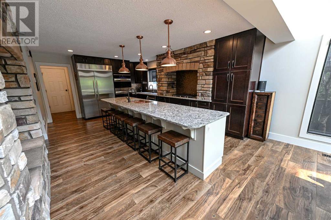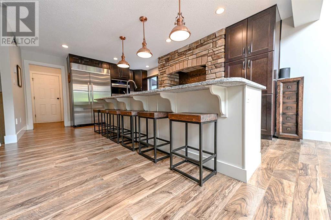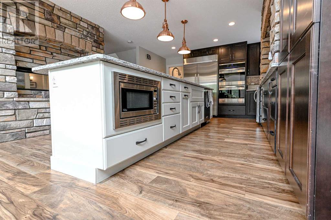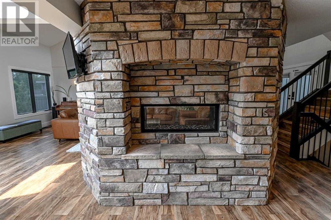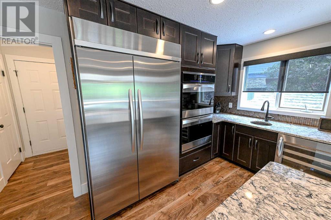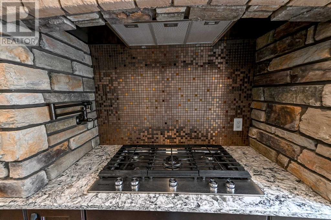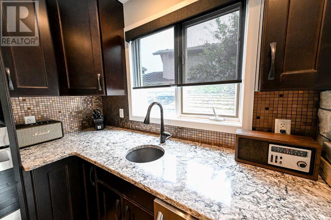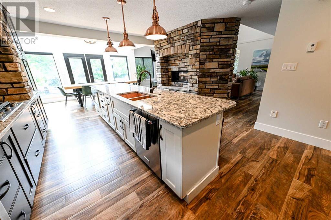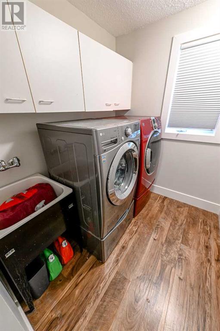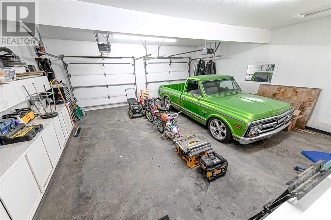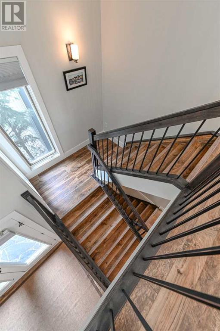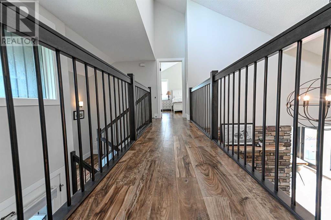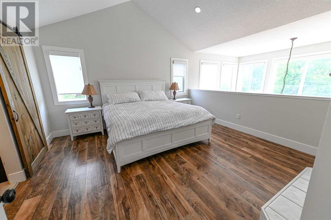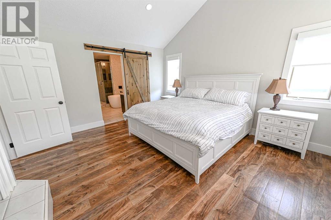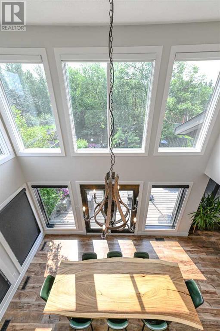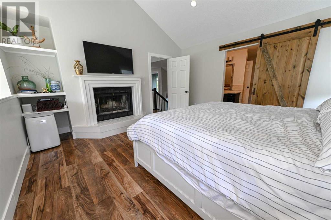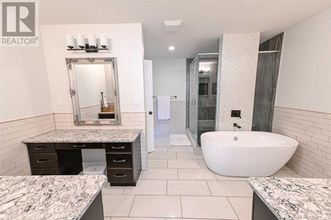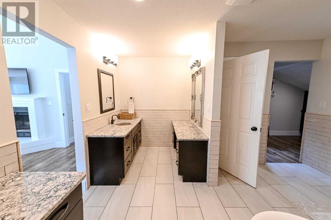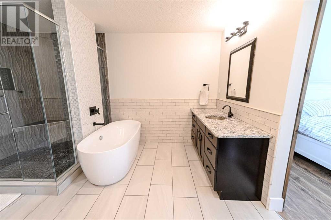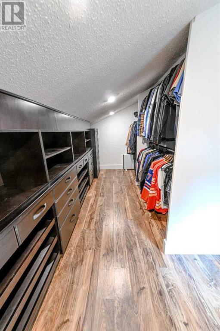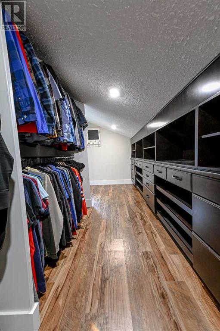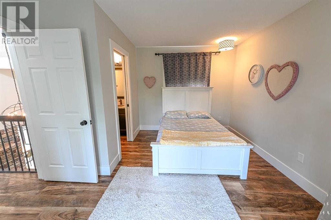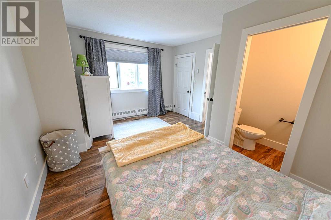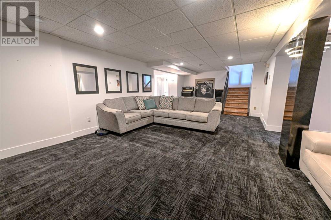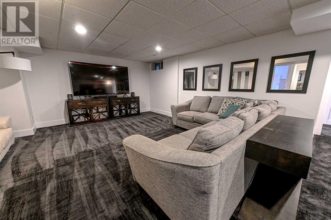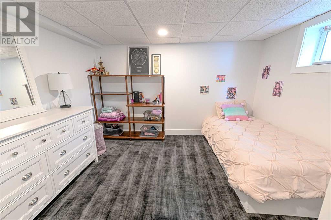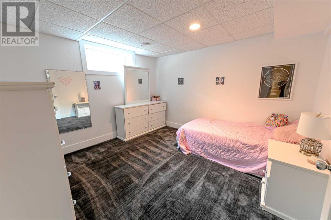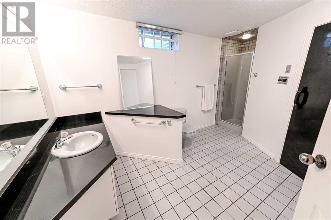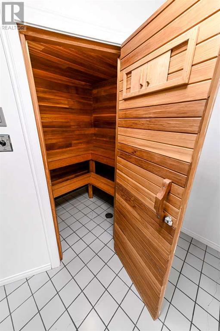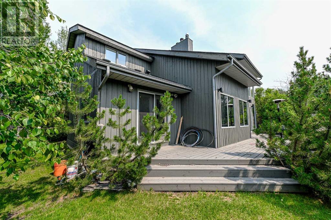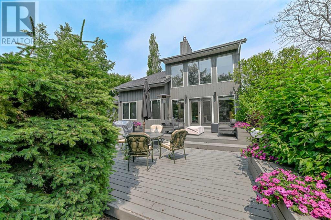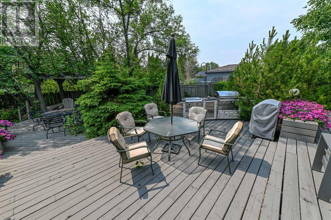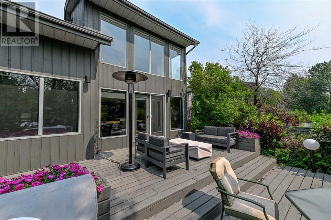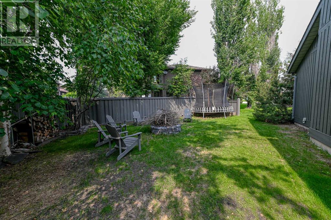Property ID: A2097592
$724,900
This one of a kind newly renovated from top to bottom custom home in Country Club Estates is now available for sale! Main level is absolutely stunning with massive two storey south facing windows looking out back to the private yard that looks onto greenspace / golf course. The main level has brand new high end vinyl plank installed throughout, and fresh paint to make this home feel new and refreshed. Your great room features double sided fireplace, massive vaulted ceilings and an open concept feel that connects you to the massive dining room and incredible kitchen. Kitchen is a chef's dream with large quartz island, built in gas stove with stunning custom rock range and pot filler. Additionally you'll find built in fridge, double oven, prep sink, wine cooler, and copper sink in island. Main level also features large office and bedroom with 3 piece ensuite. Upper level has walking bridge that leads to large bedroom with 2 piece ensuite and then on opposite side, Master bedroom. Master has feature wall with wood burning fireplace, open half wall looking over dining room. Ensuite is an amazing 5 piece with soaking tub, his/her sinks + makeup counter, beautiful custom shower, water closet, then access to large walk-in closet with custom cabinets. Basement was recently completed with new entertainment room, 2 bedrooms, oversized 3 piece bathroom with dry sauna. Large utility room has been converted to gym room to compliment lower level. Double car garage is fully completed and heated to complete the home. What really makes this home stand out is the backyard. Fully landscaped with lots of privacy, multi tiered deck and patio with custom built BBQ / outdoor kitchen which makes it the prime setting for hosting and enjoying the summer with it's south facing yard onto green space / golf course. This home has in floor heating with new boiler, new furnace, new shingles, newer AC, new lights, new auto blind system for windows, the custom upgrades are truly tough to value witho ut seeing it in person. (id:12516)
- AC:Central air conditioning
- Bathrooms:4
- Bedrooms:5
- Flooring:Carpeted,Tile,Vinyl Plank
- Heating:,,,Natural gas
- Lot Size:772.5 square meters
- Property Type:Single Family
- Size:2481 square feet
- Waterfront:No
- Yard:Fence
- Year Built:1989
- Listing Office:Grassroots Realty Group Ltd.
