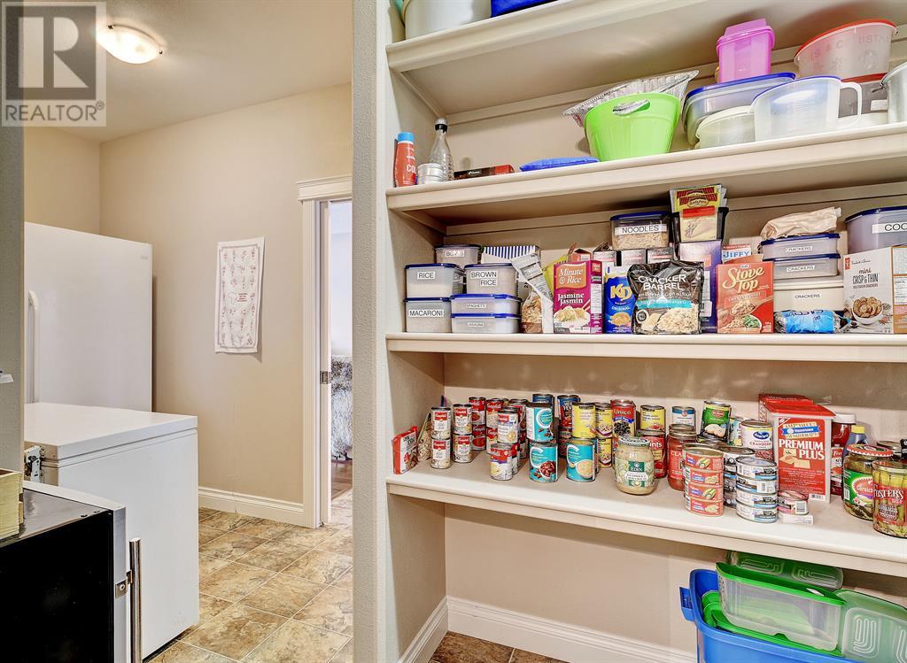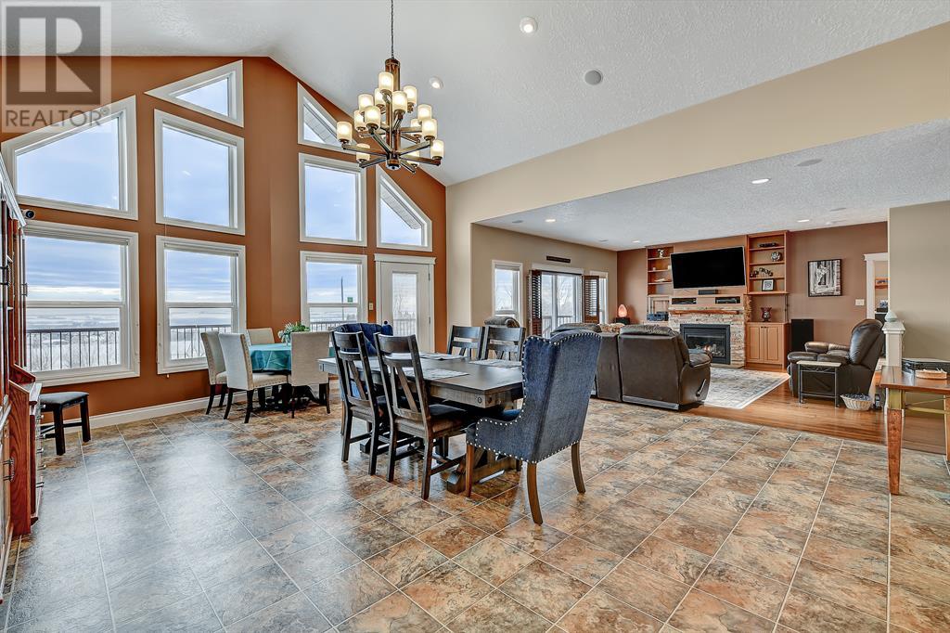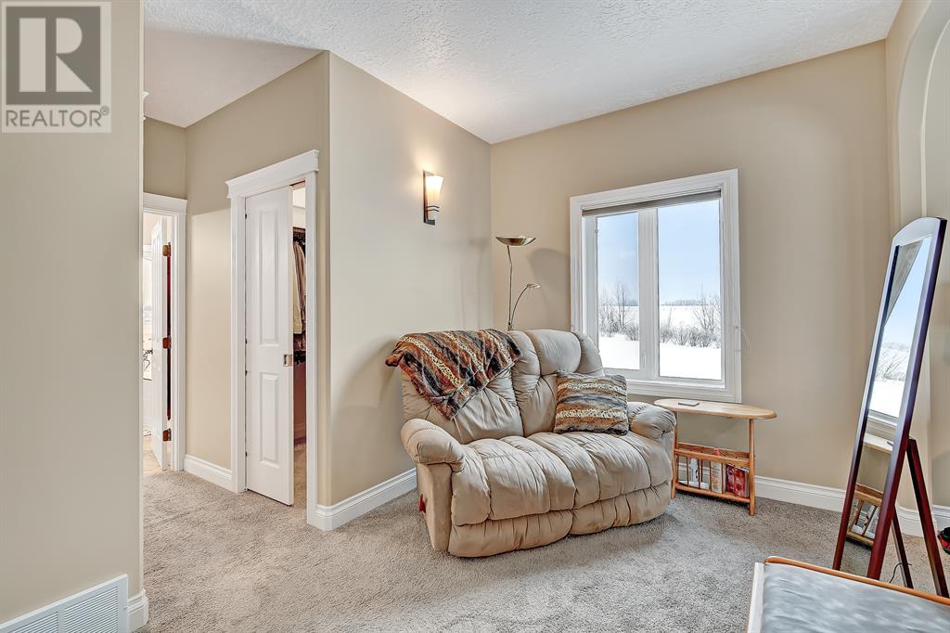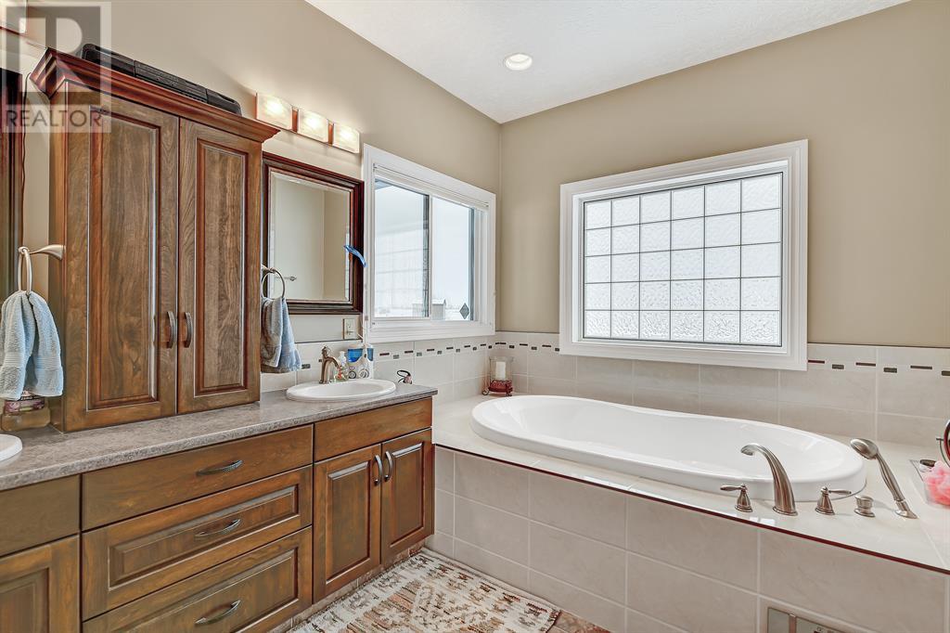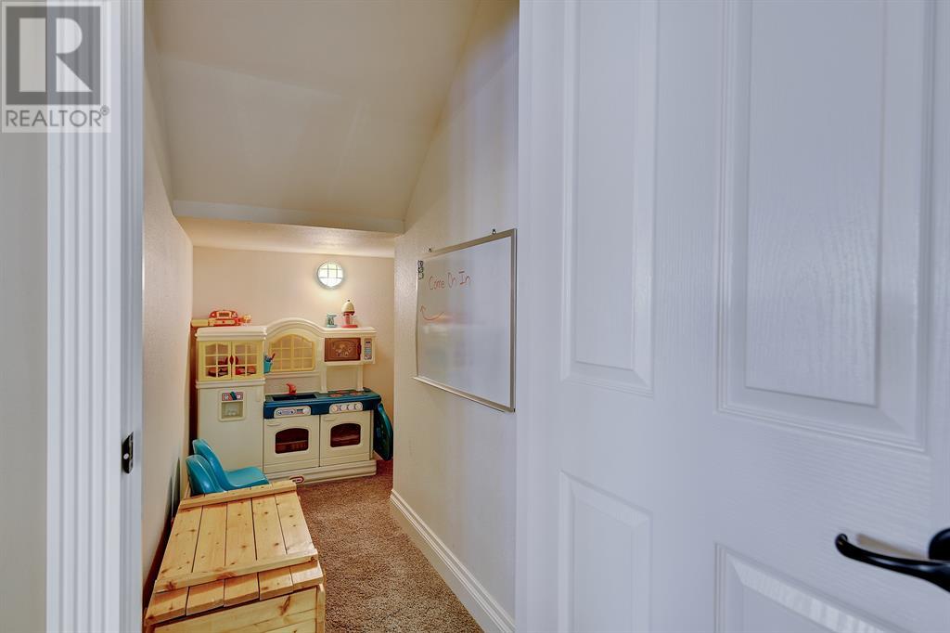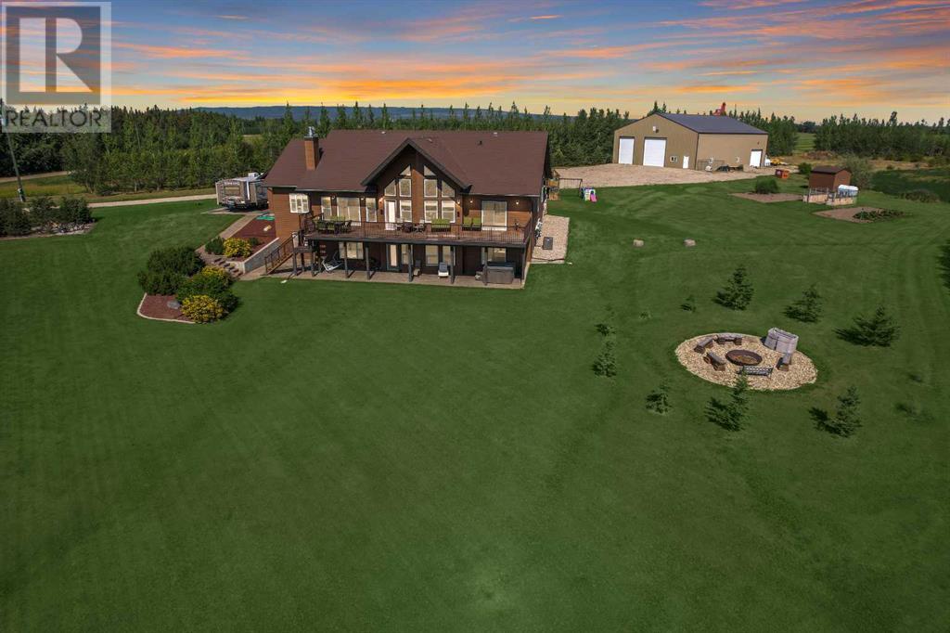Property ID: A2115592
$1,149,900
Experience breathtaking Mountains from this Custom-Built 2400 sq ft Bungalow on a Sprawling 10-Acre Parcel zoned CR5, allowing for incredible flexibility to run various trucking or oilfield businesses right from the comfort of your home. Upon arrival, you'll be greeted by a charming covered porch that spans the entire length of the house, providing multiple lounging areas. Step inside to an awe-inspiring main entryway featuring a breathtaking commissioned art light fixture that sets the tone for the grandeur that lies ahead. The heart of this home boasts an open-concept living, dining, and kitchen area with soaring vaulted ceilings. The chef or baker in you will delight in the kitchen, which offers an abundance of counters, cabinets, & storage space, complete with an expansive island. Plus, a massive pantry with heavy-duty wood shelves & ample room for a freezer & second fridge. The dining area, with floor-to-ceiling windows, treats you to picturesque views of the valley & majestic mountains. Connecting seamlessly to the dining area is the massive living room, featuring a gas fireplace, complemented by custom wood shelving on both sides for your audio & video gear. Entertainment enthusiasts will be thrilled with the built-in speakers gracing the entire main living room area. An adjacent office/bedroom with garage access caters perfectly to those running a home business. On the opposite wing, you'll find the luxurious master retreat, complete with a cozy sitting area, an oversized walk-in closet, & a spa-like ensuite for ultimate relaxation. The main floor also offers a well-appointed laundry room with folding counters, custom pedestals, & cabinets, as well as an additional full bathroom accessible from the garage area. Moving to the lower walk-out level, The spacious area accommodates a pool table and other large games, complemented by a cozy movie area complete with a wood stove for chilly evenings. An impressive wet bar with dishwasher and sink caters to large gat herings. Three generously sized bedrooms, two of which boast walk-in closets, and another full bathroom on the basement level. Also a massive storage room with cold room & a delightful secret kids play area. Additionally a 2-car garage with a floor sump, epoxy coated floor, & abundant lighting. The property also includes a massive 60x70 shop with a heated 40x70 side, boasting an industrial 12-inch cement floor, plumbed for in-floor heat & currently boasting radiant heat. With plumbing for a bathroom, the possibilities are limitless. The 20x70 cold storage side is perfect for accommodating RVs or boats. Three wide doors, measuring 12 ft and 8 ft wide, with a height of 16 ft, ensure ease of access for large vehicles & equipment. Outside features a beautiful fire pit, Raised Garden beds, raspberry patch, garden & a fruit garden with apples, saskatoons & strawberry plants. There are lots of trees surrounding the property as well for privacy. This is a must see! (id:12516)
- AC:Central air conditioning
- Bathrooms:3
- Bedrooms:5
- Flooring:Carpeted,Hardwood,Linoleum
- Heating:,Wood,
- Lot Size:9.98 acres
- Property Type:Single Family
- Size:2398 square feet
- Waterfront:No
- Yard:Partially fenced
- Year Built:2010
- Listing Office:Grassroots Realty Group Ltd.















