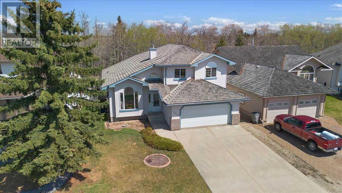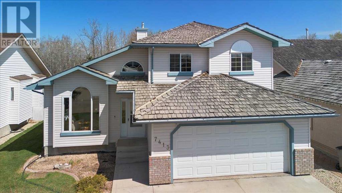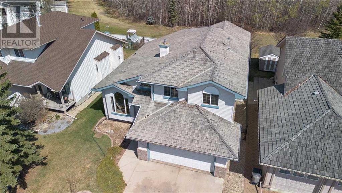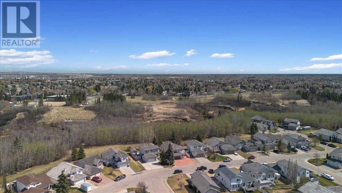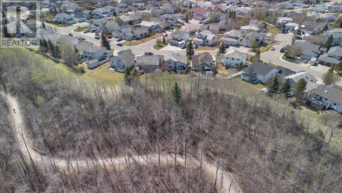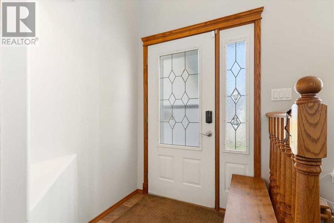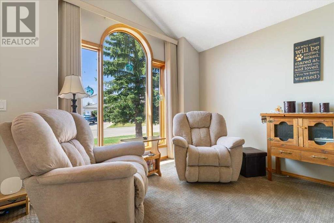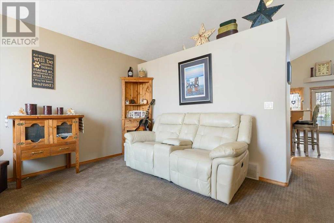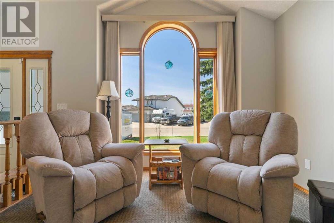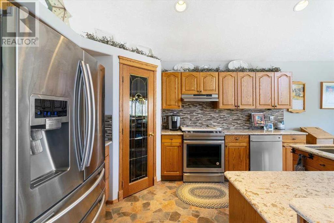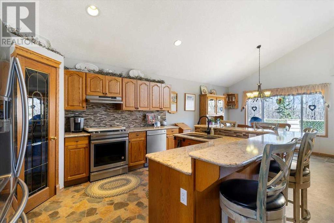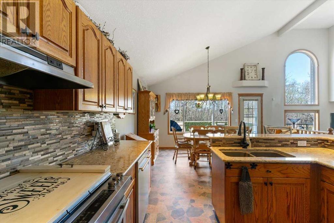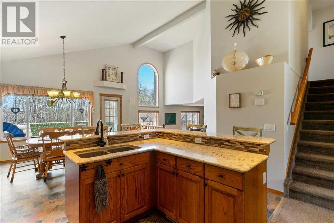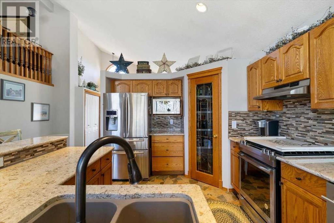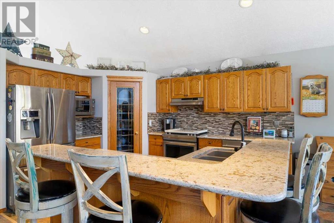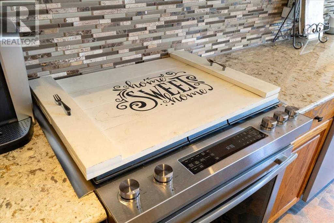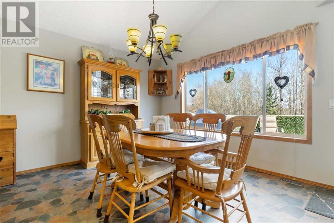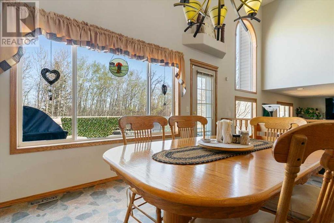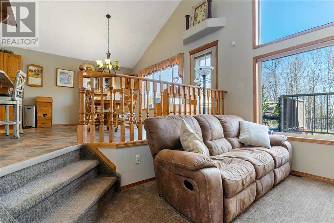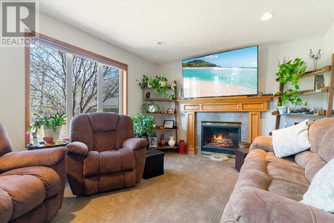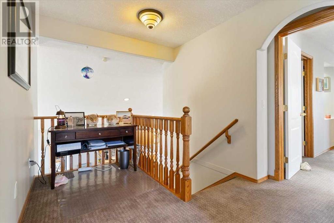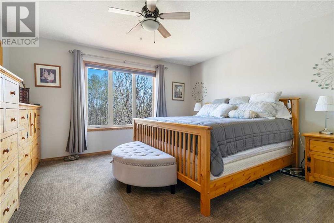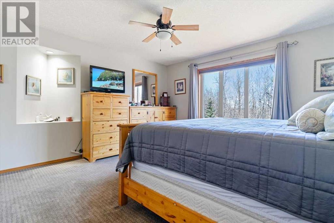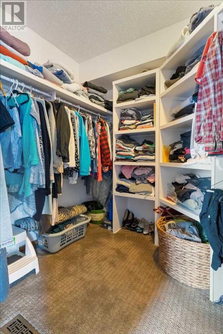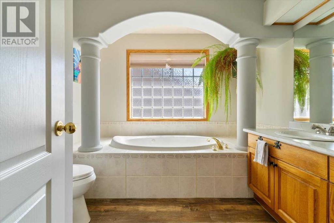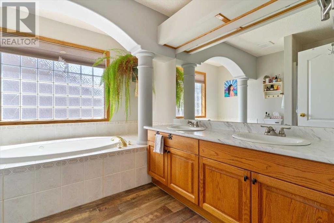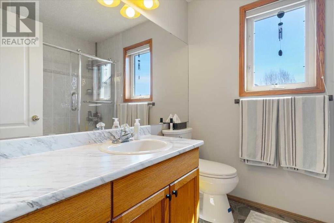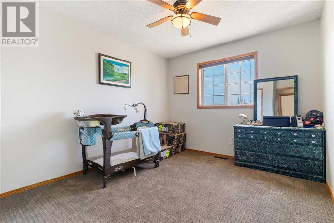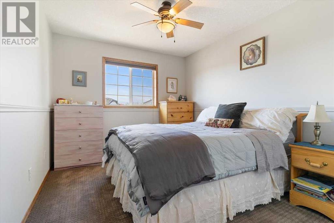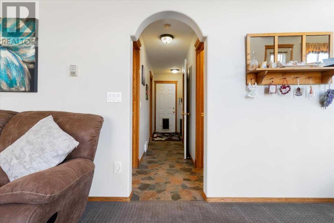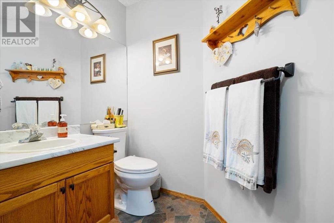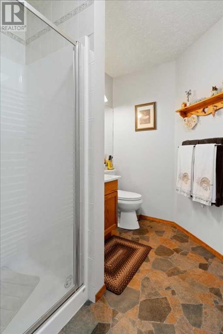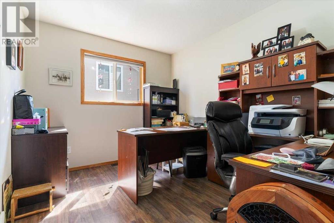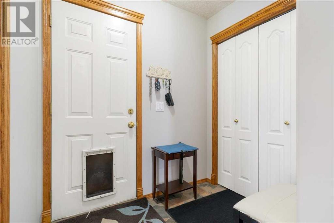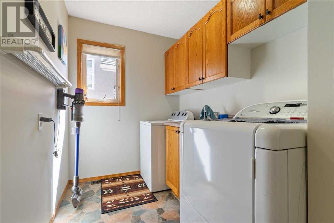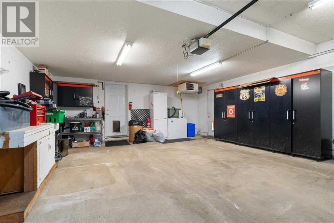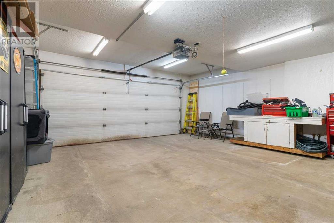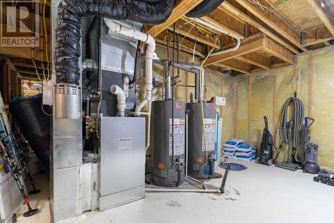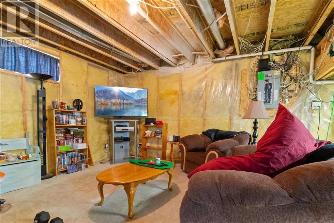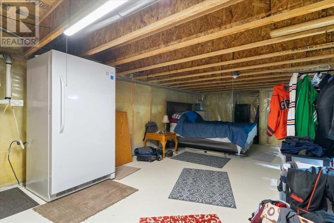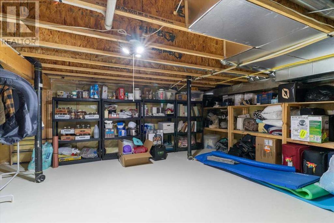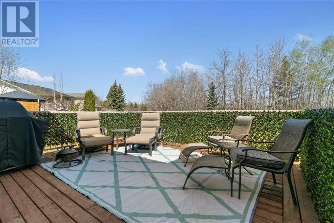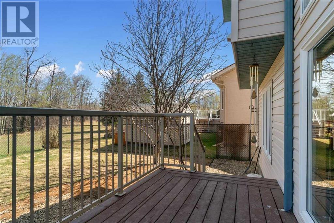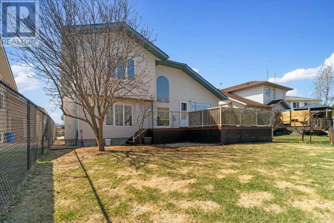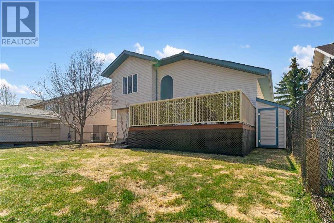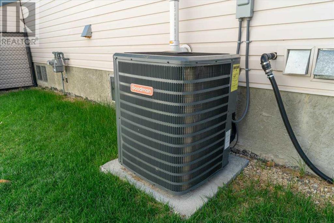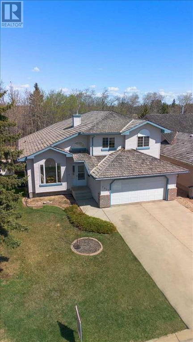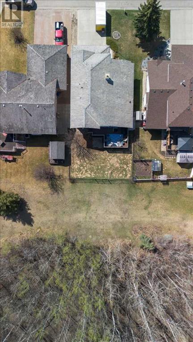Property ID: A2128325
$549,000
Welcome to your tranquil oasis nestled in the highly desirable Mission Heights neighborhood. This beautiful 4 level split Riverbend home boasts a prime location that backs onto Bear Creek and the picturesque Muskoseepi walking trails, offering nature's beauty right at your back door. This home absolutely exudes comfort and family vibes throughout!As you enter the home, you will find a formal living room with large expansive windows that bathe the room with natural light, making it a perfect place for entertaining or curling up on the couch with your book and a cup of tea. Continuing on, you will find a chef's dream kitchen featuring stainless steel appliances, including a stunning gas stove, an abundance of gorgeous quartz countertops, and a corner pantry. The attached dining area is large enough to set your table for the largest of family gatherings during the holidays, making you the hostess with the mostest!And it keeps getting better! Off of the dining room, you will step down into your huge family room, perfect for movie nights, that includes a gorgeous gas fireplace and tons of windows for natural light. Down the hall, you will find a full 3-piece bathroom, a huge office, a fantastic laundry room that has a large soaker sink, and abundance of cabinetry, and a nice entryway from the garage with plenty of closet space for everyone's gear.Upstairs is equally impressive! Here you will find the master suite that you will not want to leave! This huge, splendid room features east-facing windows that overlook the beautiful green space and the oasis 5-piece master ensuite will be your spa retreat with double vanities and a huge soaker/jetted tub. To top it off, there will be no arguing over closet space, with this impressive walk-in closet, everyone will be happy! On this level, you will find 2 more large bedrooms, a 4-piece bathroom, plenty of closet space, and a fantastic open space in the hallway that can be used as a reading nook or an additional office area .Outside is superb! With no rear neighbors, you will love enjoying the view and having your morning coffee on the expansive pressure-treated deck with aluminum rail. The backyard features chain link fencing, a gravel pad area that is ideal for your future hot tub (the home is all ready and wired for one!), and the perfect sized shed for your gardening equipment. There is also a gas line installed off the deck for a gas BBQ.Recent upgrades include: Cedar shakes treated 2023, new hot water tanks 2022 & 2023, new furnace 2023, water softener system 2023, air conditioner 2019, new toilets and countertops in bathrooms 2023. This area is also wired for fibre optic network. With its blend of comfort and convenience, this home is an idyllic retreat for those seeking a harmonious blend of urban living and natural splendor. Don't miss the opportunity to make this haven yours today! (id:12516)
- AC:Central air conditioning
- Bathrooms:3
- Bedrooms:3
- Flooring:Carpeted,Linoleum
- Heating:,Natural gas
- Lot Size:5306.61 square feet
- Property Type:Single Family
- Size:2223 square feet
- Waterfront:No
- Yard:Fence
- Year Built:1998
- Listing Office:eXp Realty
