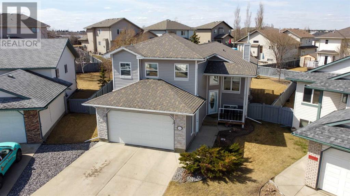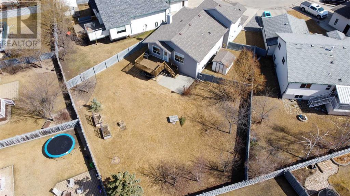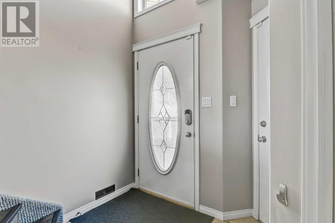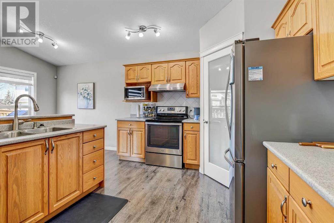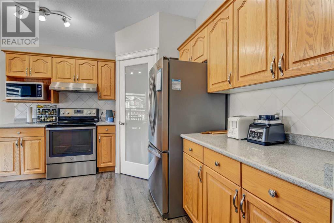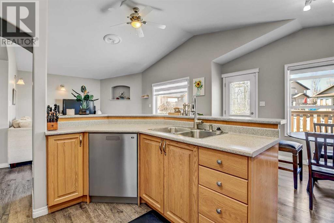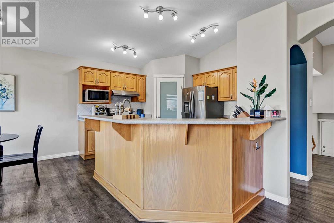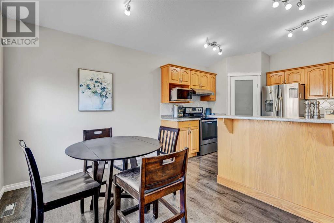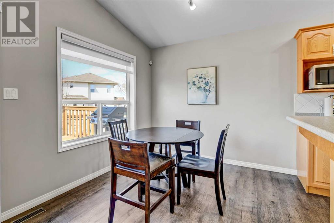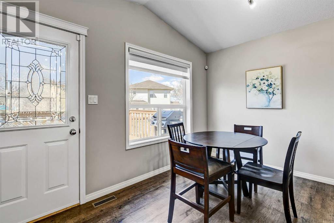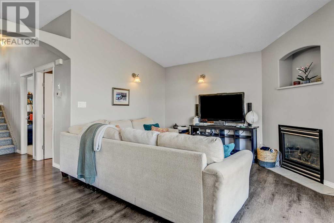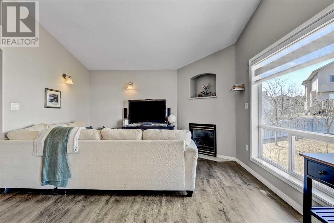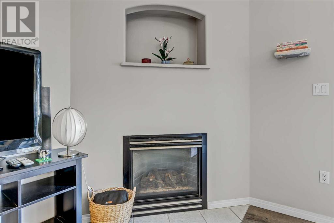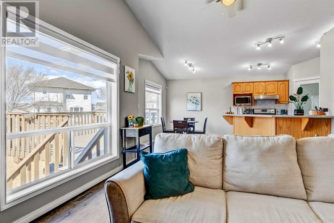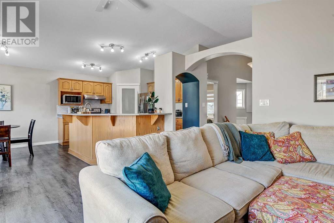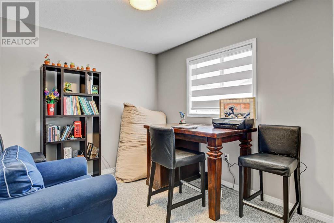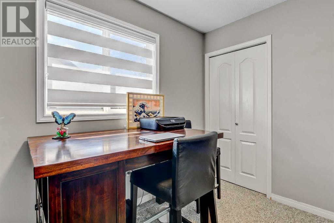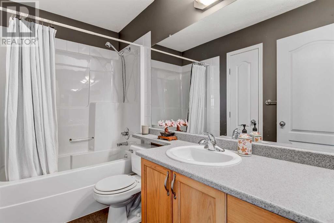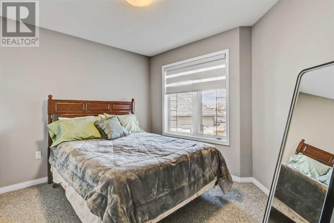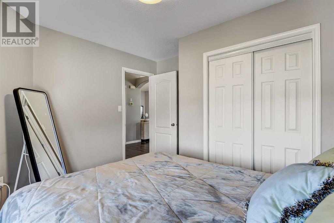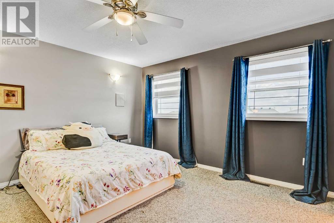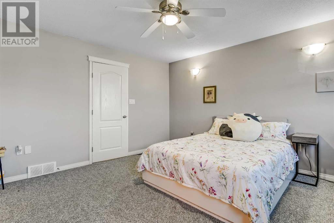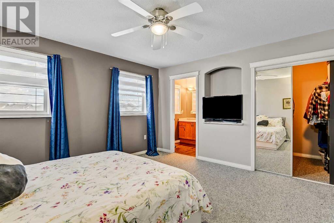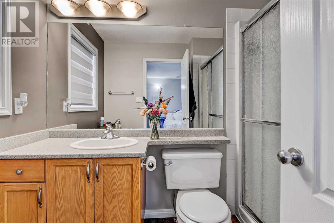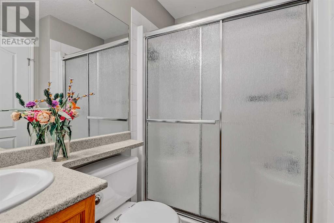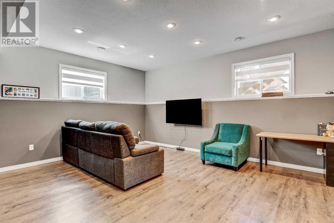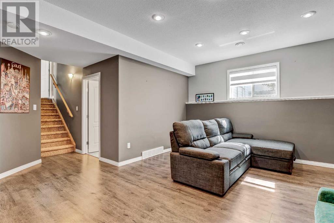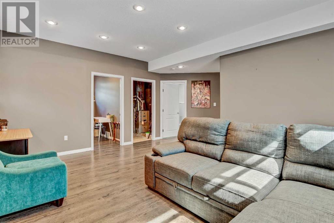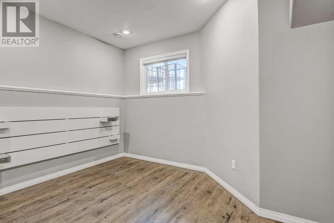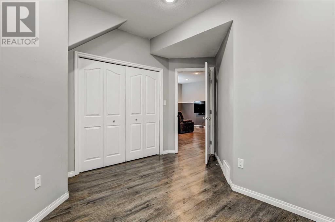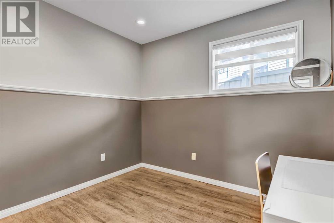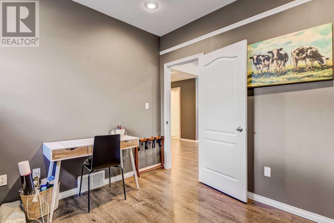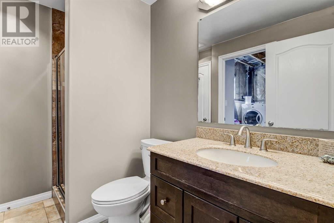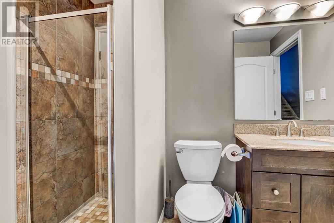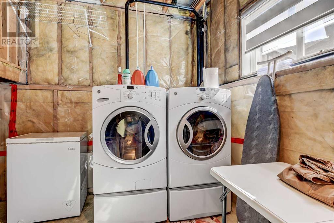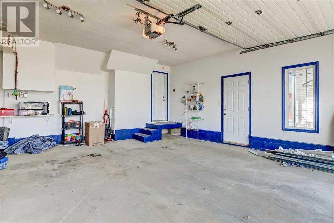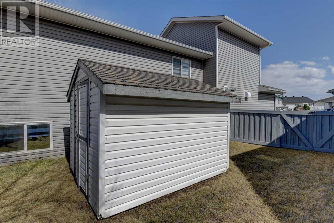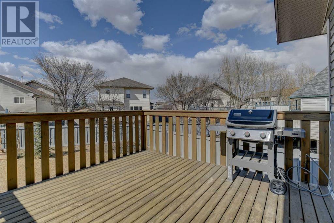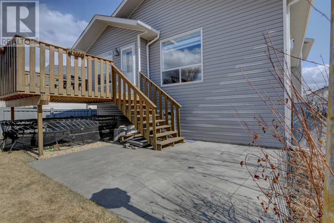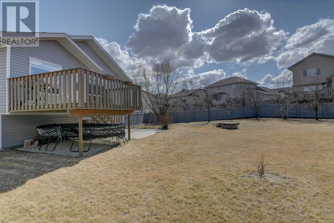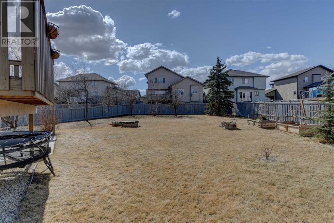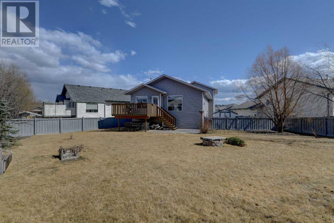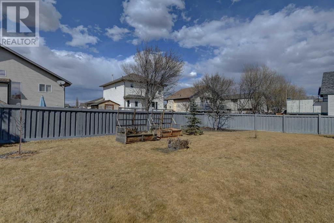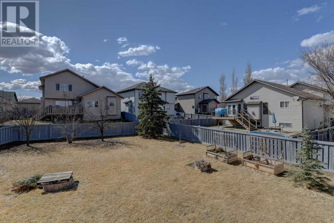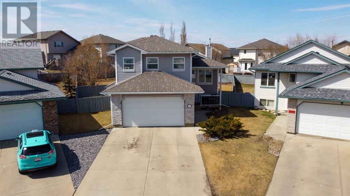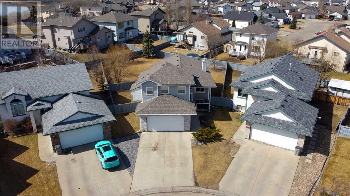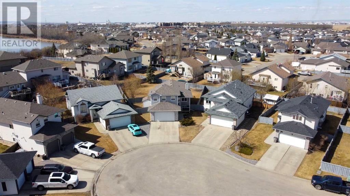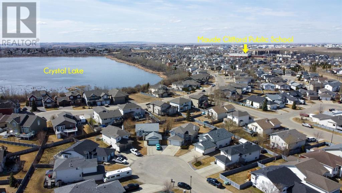Property ID: A2125019
$429,900
This well-maintained fully developed modified bi-level is located in a quiet culdesac on a MASSIVE LOT in Crystal Lake Estates. With an inviting open-concept main floor plan this home features vaulted ceilings that enhance the overall ambiance and allow lots of natural light to flow in. Functional kitchen offers oak cabinetry with fully tiled backsplash, corner pantry, stainless appliances, handy breakfast bar for casual meals and a dining space with deck access for more formal occasions. Comfortable living room incorporates a gas fireplace nestled beneath a handy alcove. 2 spare bedrooms and a full 4 pc bath with jetted tub round out the main floor. Retreat to the upper level to the spacious primary bedroom boasting a 3 pc ensuite with large shower and walk-in closet.Basement with 9 ft ceilings is developed and includes family/rec room, 4th bedroom, den, 3 pc bath with tiled shower, laundry room and utility room. NEW VINYL PLANK flooring on main and lower and beautiful professional window coverings throughout. Dbl attached HEATED garage is FINISHED and equipped with floor drain.The incredible backyard is huge, with trees for added privacy, garden boxes, fire pit, 12x13 deck with BBQ gasline, ground-level stamped concrete patio and a separate fenced area with shed. With lots of room for kids to play, it's a true haven for the whole family. TURN-KEY! Just move in, unpack and relax! QUICK POSSESSION! Call to book your showing today! (id:12516)
- AC:None
- Bathrooms:3
- Bedrooms:4
- Flooring:Carpeted,Tile,Vinyl Plank
- Heating:,Natural gas
- Lot Size:871.2 square meters
- Property Type:Single Family
- Size:1303 square feet
- Waterfront:No
- Yard:Fence
- Year Built:2001
- Listing Office:Grassroots Realty Group Ltd.
